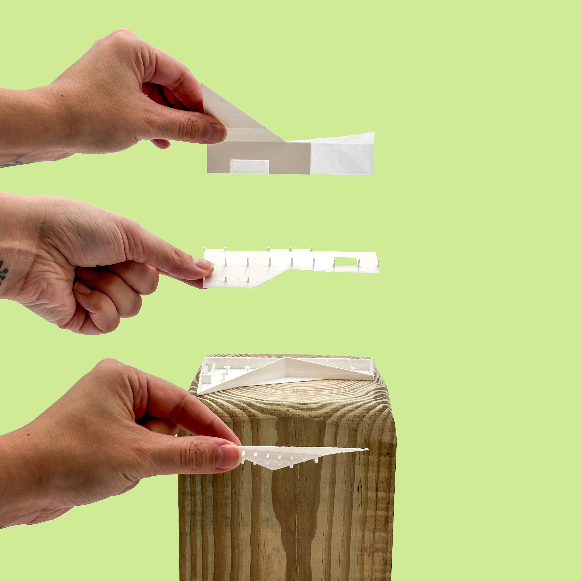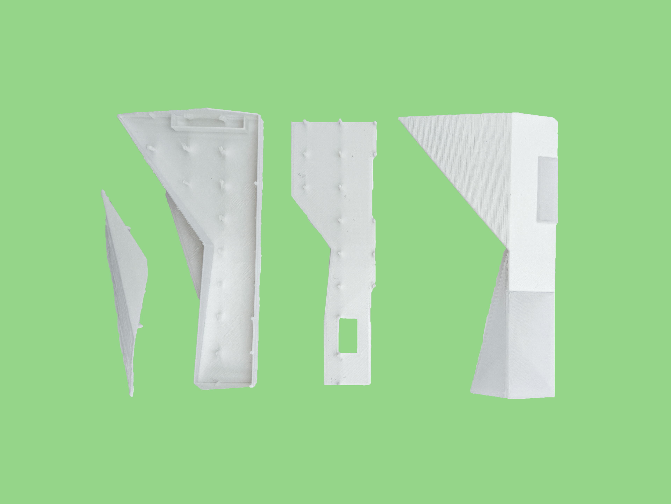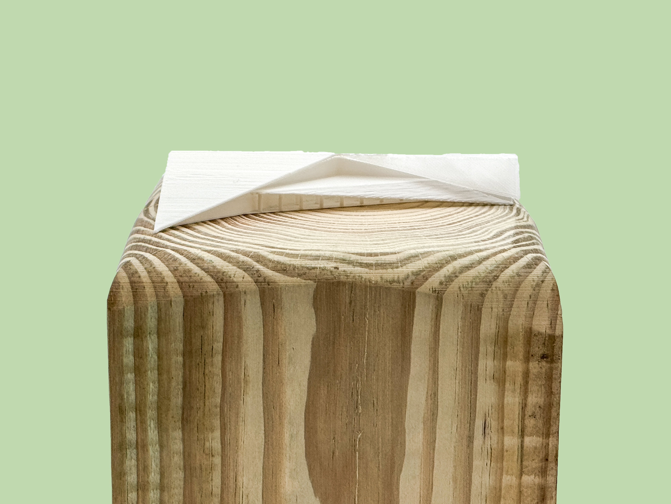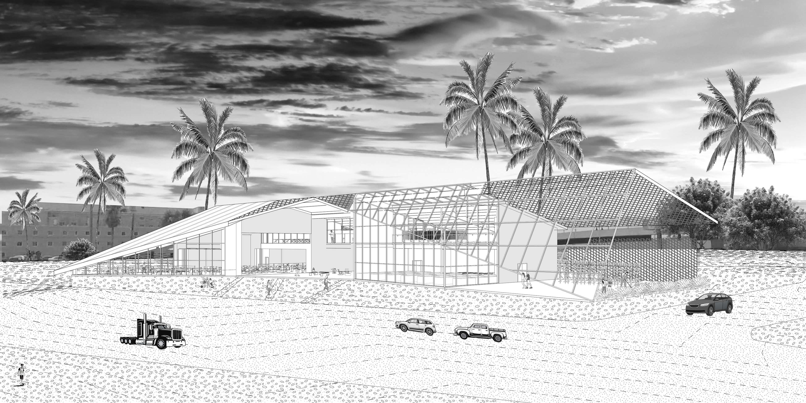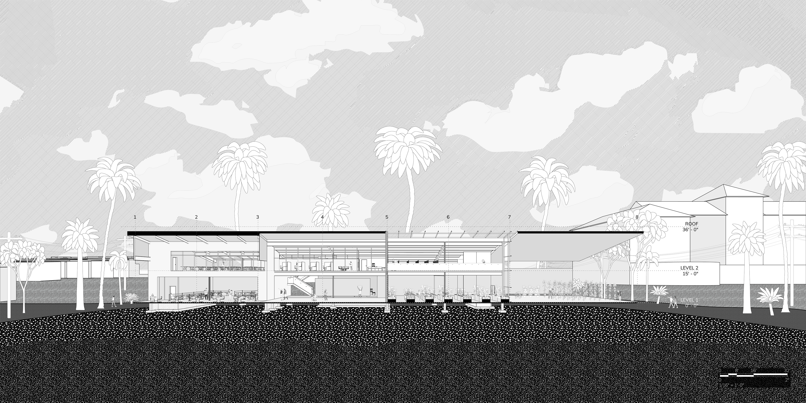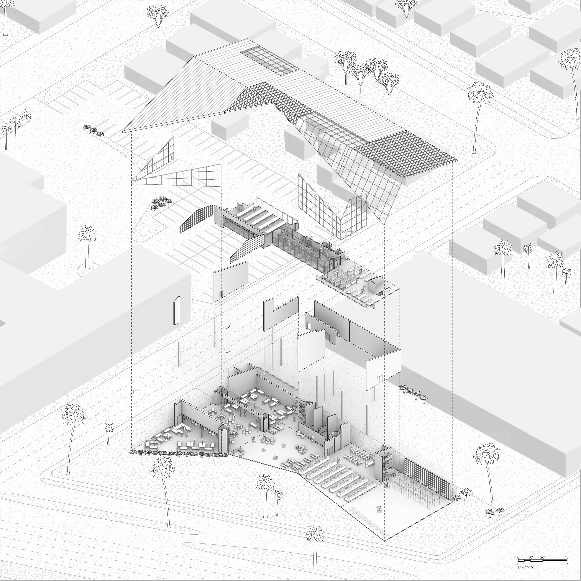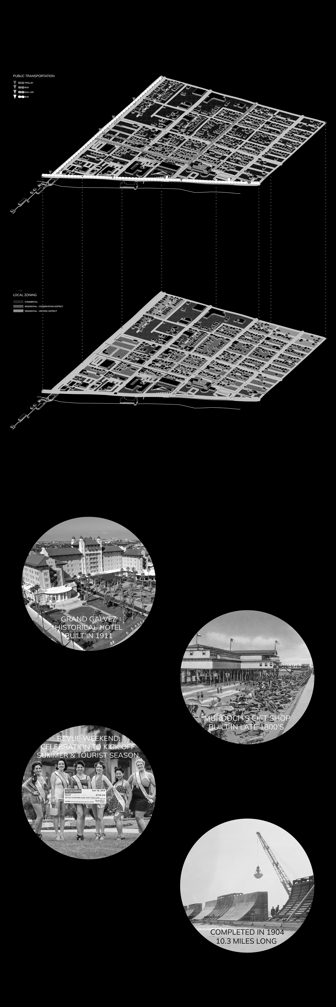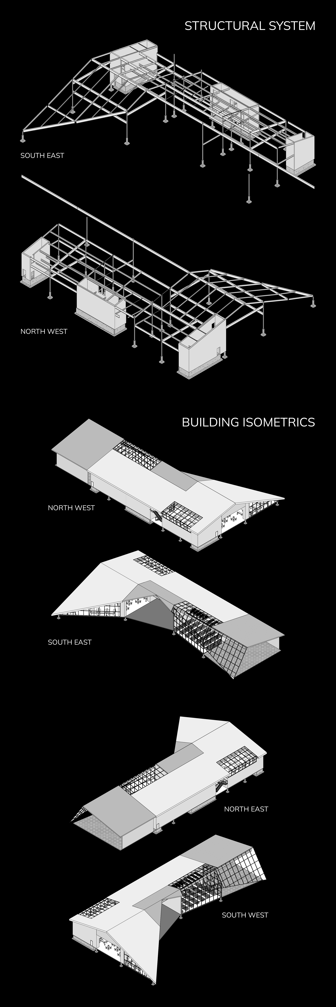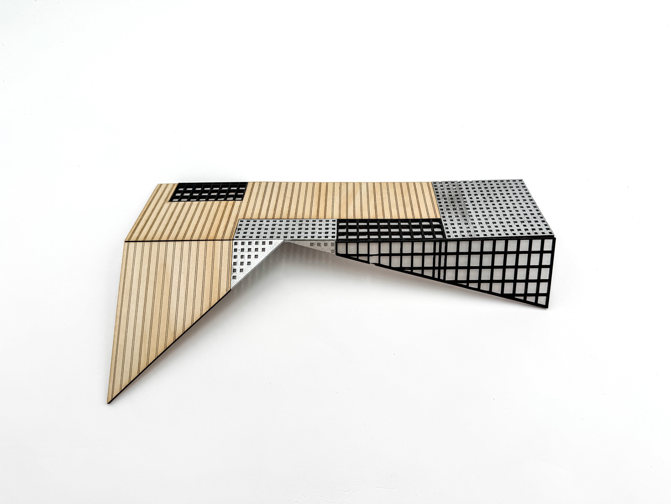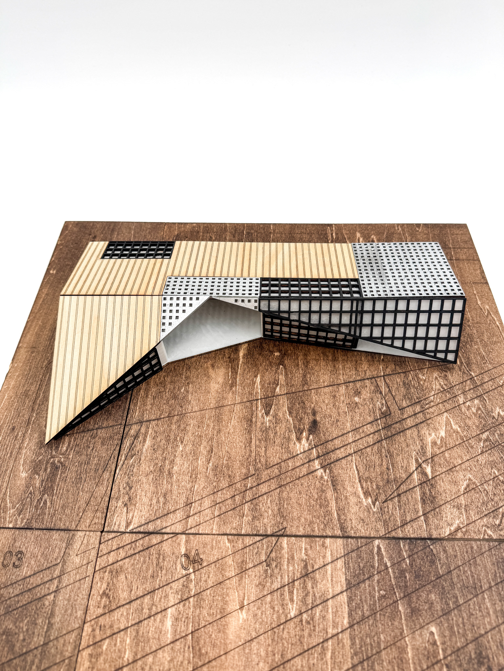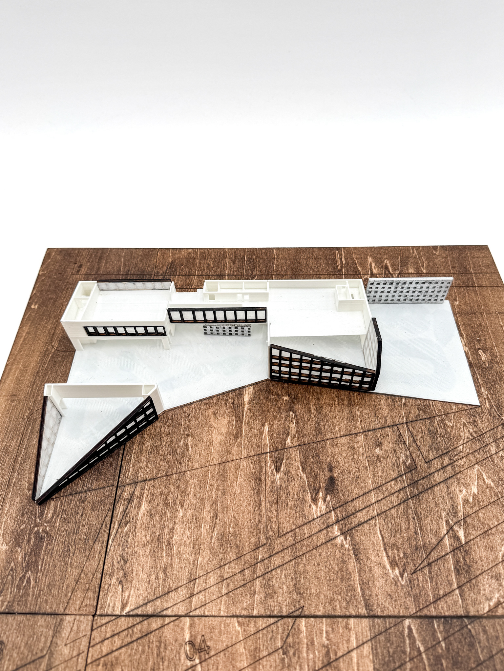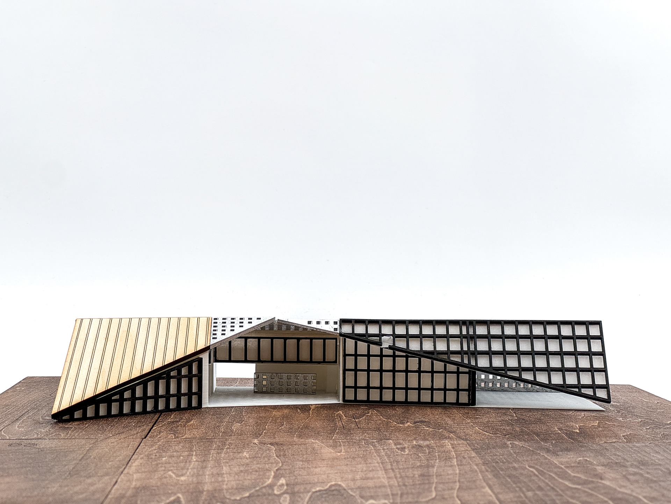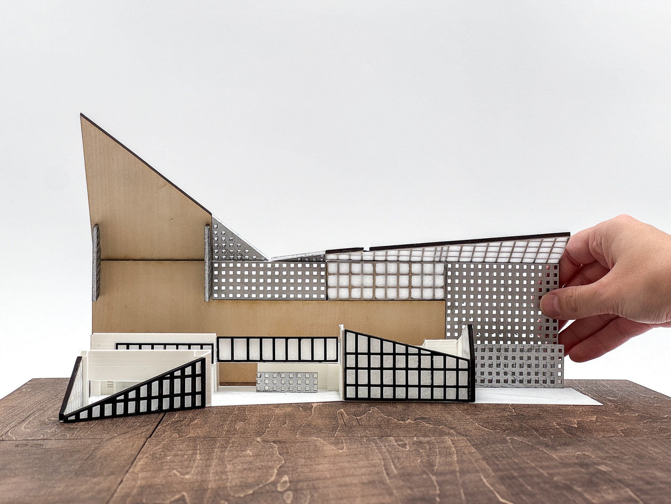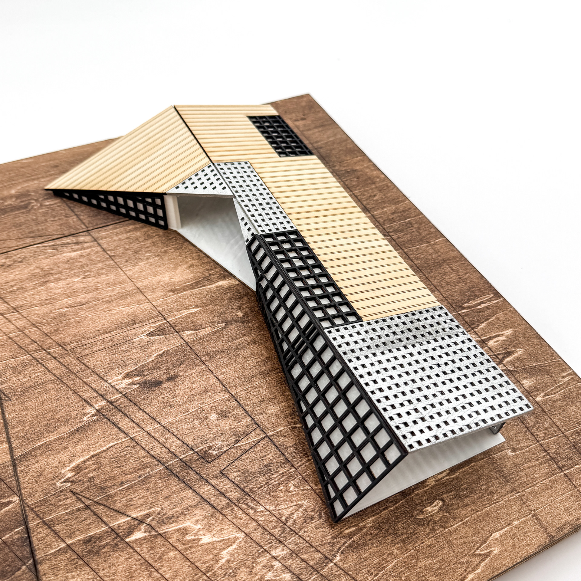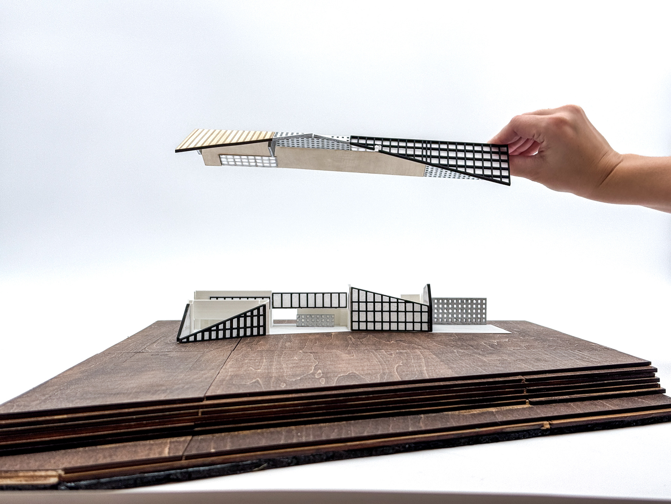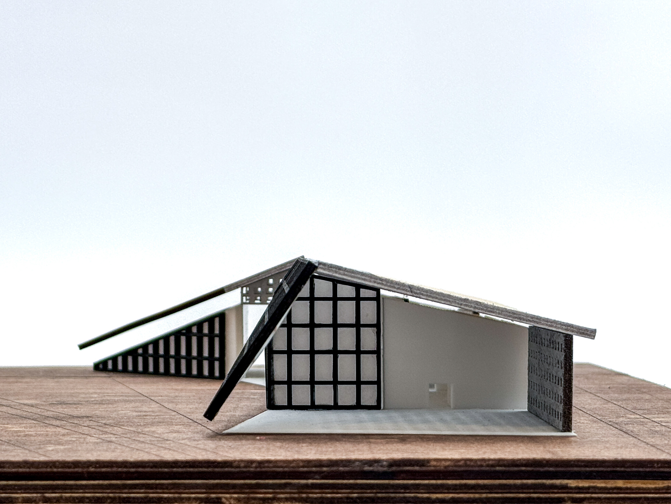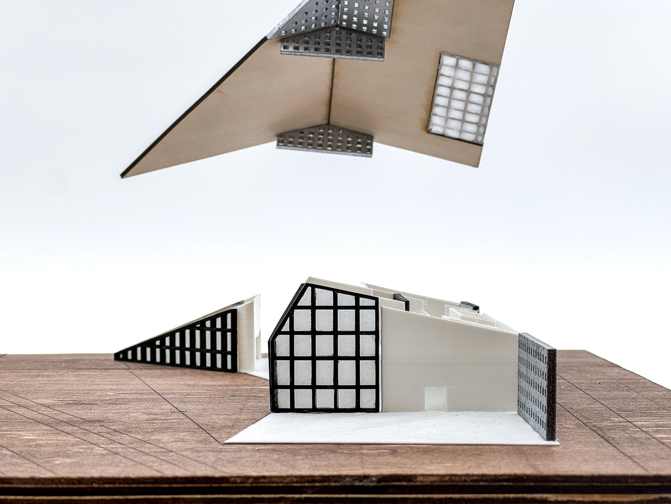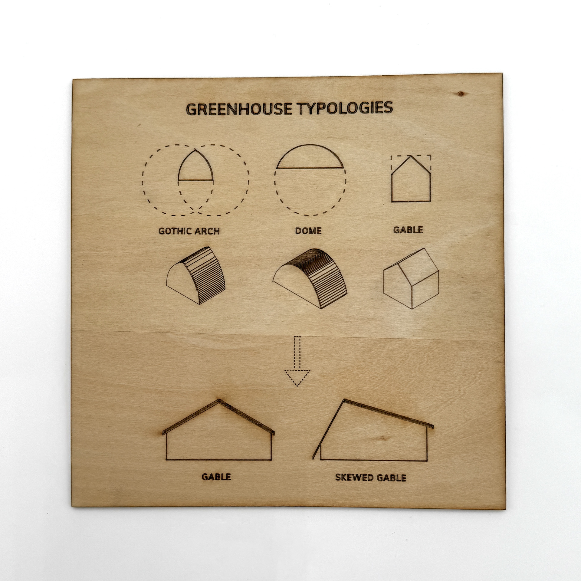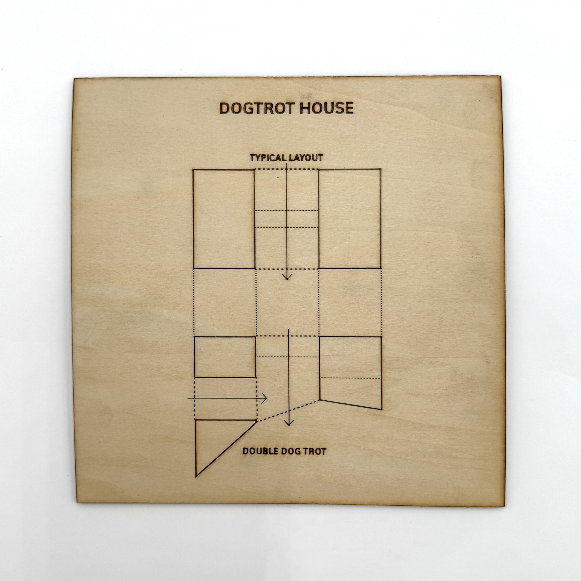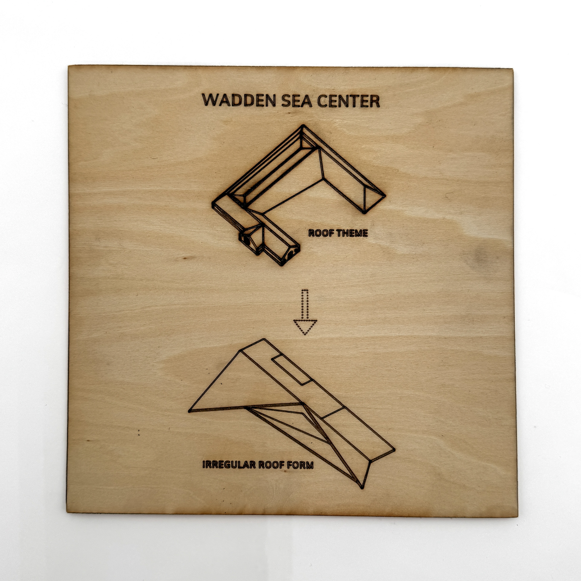This project is located in Galveston, Texas. The site was selected along the Galveston Seawall to be close to tourist attractions such as Pleasure Pier, the Grand Galvez, and Murdoch's Gift Shop, as well as near residential areas. It is also conveniently located near several public transportation options.
The program for the project includes a greenhouse/garden, a farmers market, and a composting center. The concept was to integrate these three functions into a sustainability-focused community center that operates in a full-circle system. Food grown on-site is used in the farmers market, alongside offerings from outside vendors. Waste produced from on-site dining is composted, and the resulting compost feeds back into the gardens. Additionally, heat generated by the composting process is utilized to heat the building when needed.
The overall form of the building was inspired by the Wadden Sea Center by Dorte Mandrup in Denmark. Her use of skewed gables complements the decision to incorporate a modified gable roof for the greenhouse. The historical dogtrot house influenced the spatial organization, creating an open-air community space through the center of the building to make it more welcoming. This design element is echoed in the farmers market wing, which features an open dining space at its core.
The east wing includes a two-level greenhouse and an open-air garden. Above the farmers market, the composting center occupies the second level, offering an overlook into the main open space, along with a few offices.
The building features steel construction, reinforced with areas of concrete shear walls for added strength. Together, these thoughtful design elements create a cohesive and functional space that prioritizes community engagement, sustainability, and resilience.
The program for the project includes a greenhouse/garden, a farmers market, and a composting center. The concept was to integrate these three functions into a sustainability-focused community center that operates in a full-circle system. Food grown on-site is used in the farmers market, alongside offerings from outside vendors. Waste produced from on-site dining is composted, and the resulting compost feeds back into the gardens. Additionally, heat generated by the composting process is utilized to heat the building when needed.
The overall form of the building was inspired by the Wadden Sea Center by Dorte Mandrup in Denmark. Her use of skewed gables complements the decision to incorporate a modified gable roof for the greenhouse. The historical dogtrot house influenced the spatial organization, creating an open-air community space through the center of the building to make it more welcoming. This design element is echoed in the farmers market wing, which features an open dining space at its core.
The east wing includes a two-level greenhouse and an open-air garden. Above the farmers market, the composting center occupies the second level, offering an overlook into the main open space, along with a few offices.
The building features steel construction, reinforced with areas of concrete shear walls for added strength. Together, these thoughtful design elements create a cohesive and functional space that prioritizes community engagement, sustainability, and resilience.
