Gable Studios was designed to be a new cornerstone of Houston’s Third Ward, blending a residential development with a community hub of local art and small businesses. Designing in the Third Ward meant facing the unique challenge of bringing in new dynamics, while respecting the complex existing community and history of the neighborhood. The design process began with a parti based on the “L” shape of the site, subtracting out the middle portion in order to address both main street-fronts and create a corridor to be used for gathering and circulation. Very common building typologies in the area are row houses, townhouses, and bungalows. This language was intentionally used in the design to respect and respond to the existing community, which led to the general building massing of all gabled roofs. The porch walkways on each building are also a response to these precedents—especially the nearby Project Row Houses.
The residences include three different size options in order to cater to different family dynamics and financial needs. The large and medium units are very similar to each other and are each two stories. The features of stairs and vaulted ceilings were key elements in these unit types, as they give a stronger sense of ownership and autonomy for renters. They also include a complete built-in wall, creating a prescribed opportunity for order and organization. The common porches are typically shared between two facing neighbors, creating opportunities for connection among neighbors.
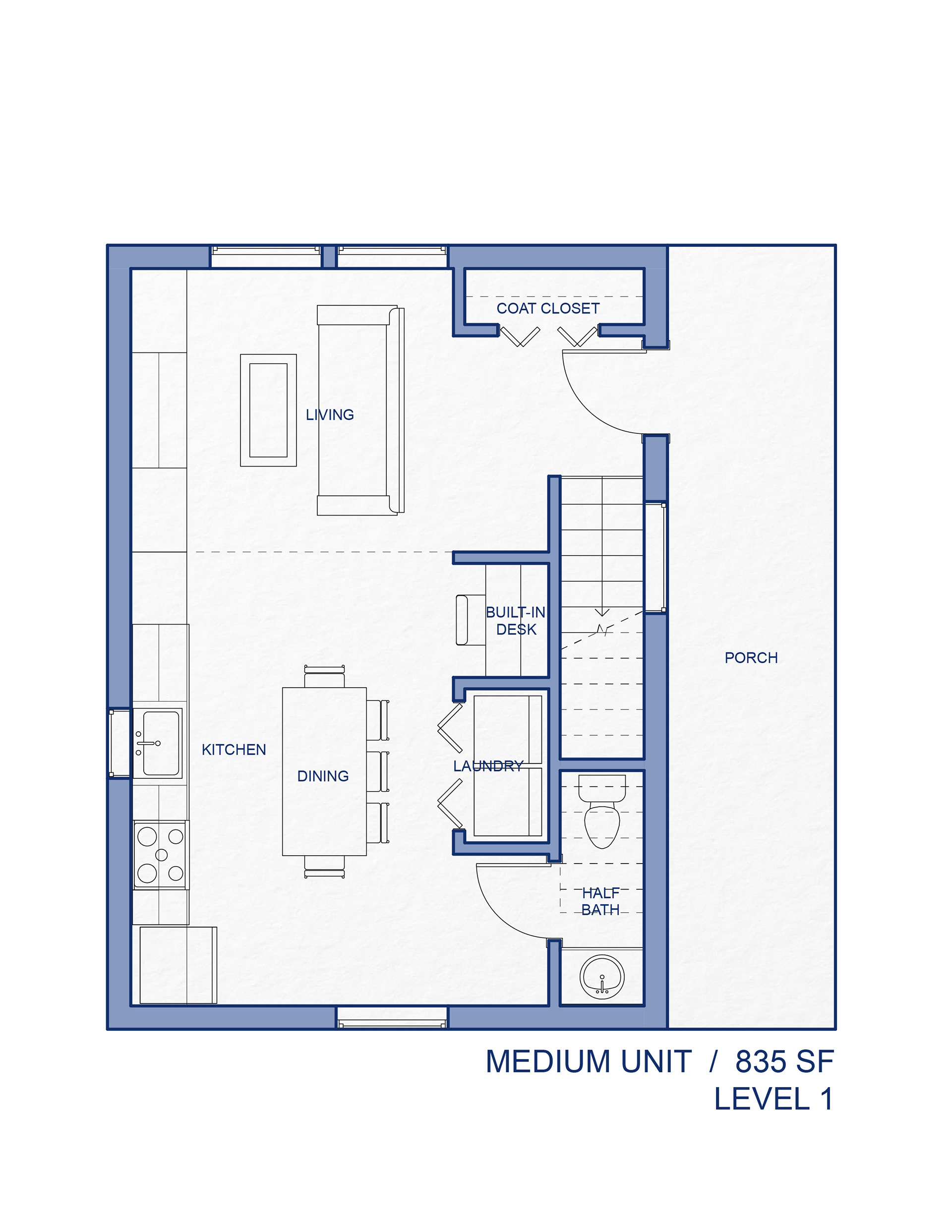
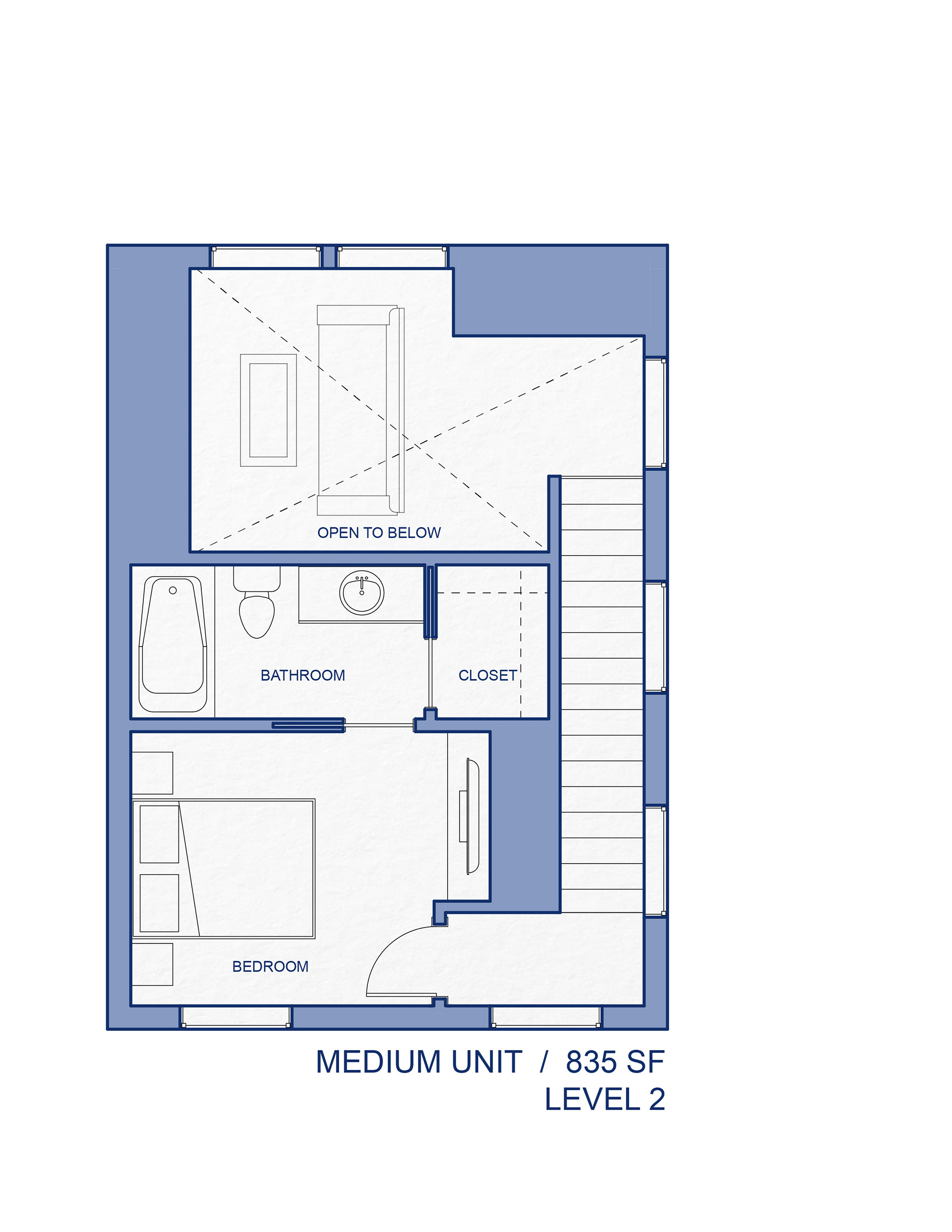
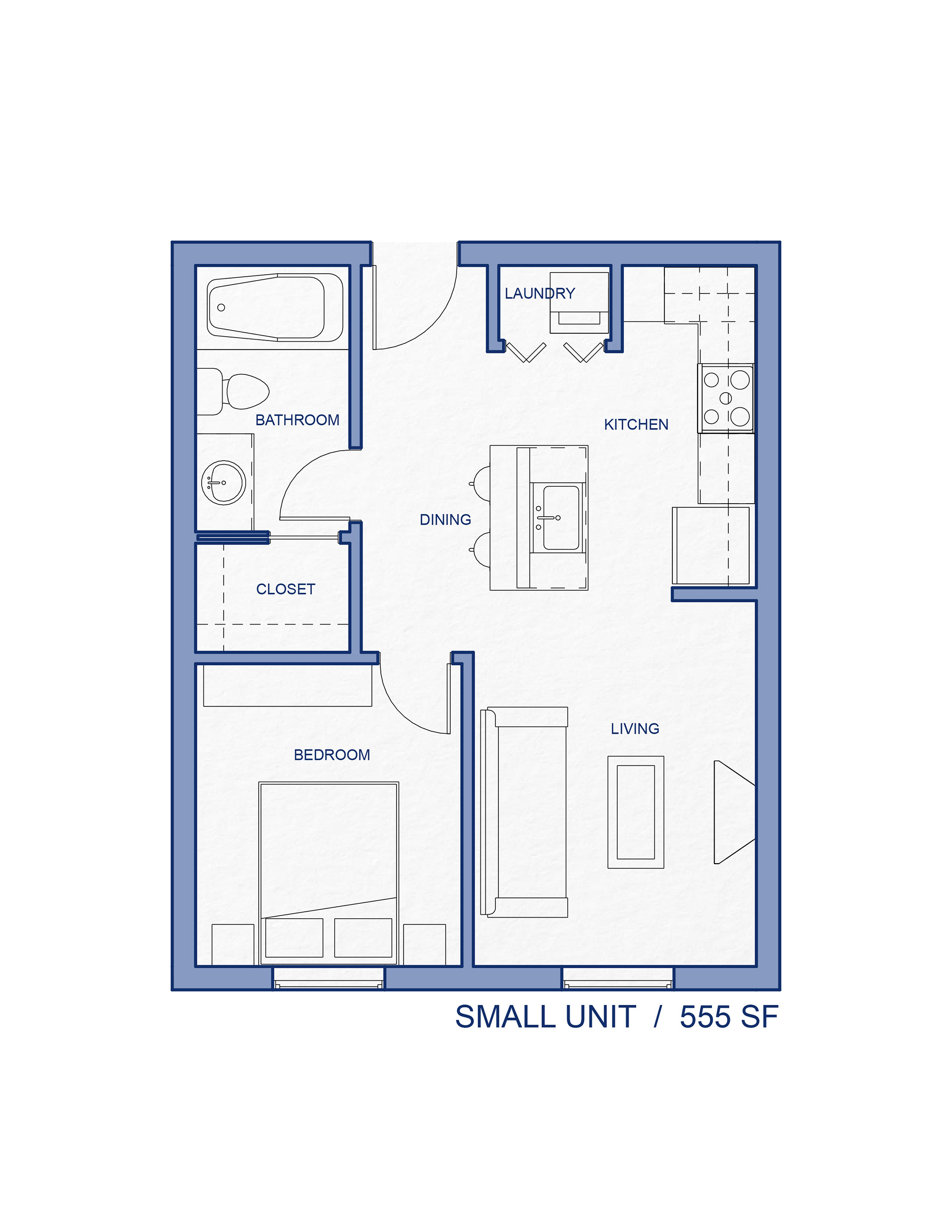
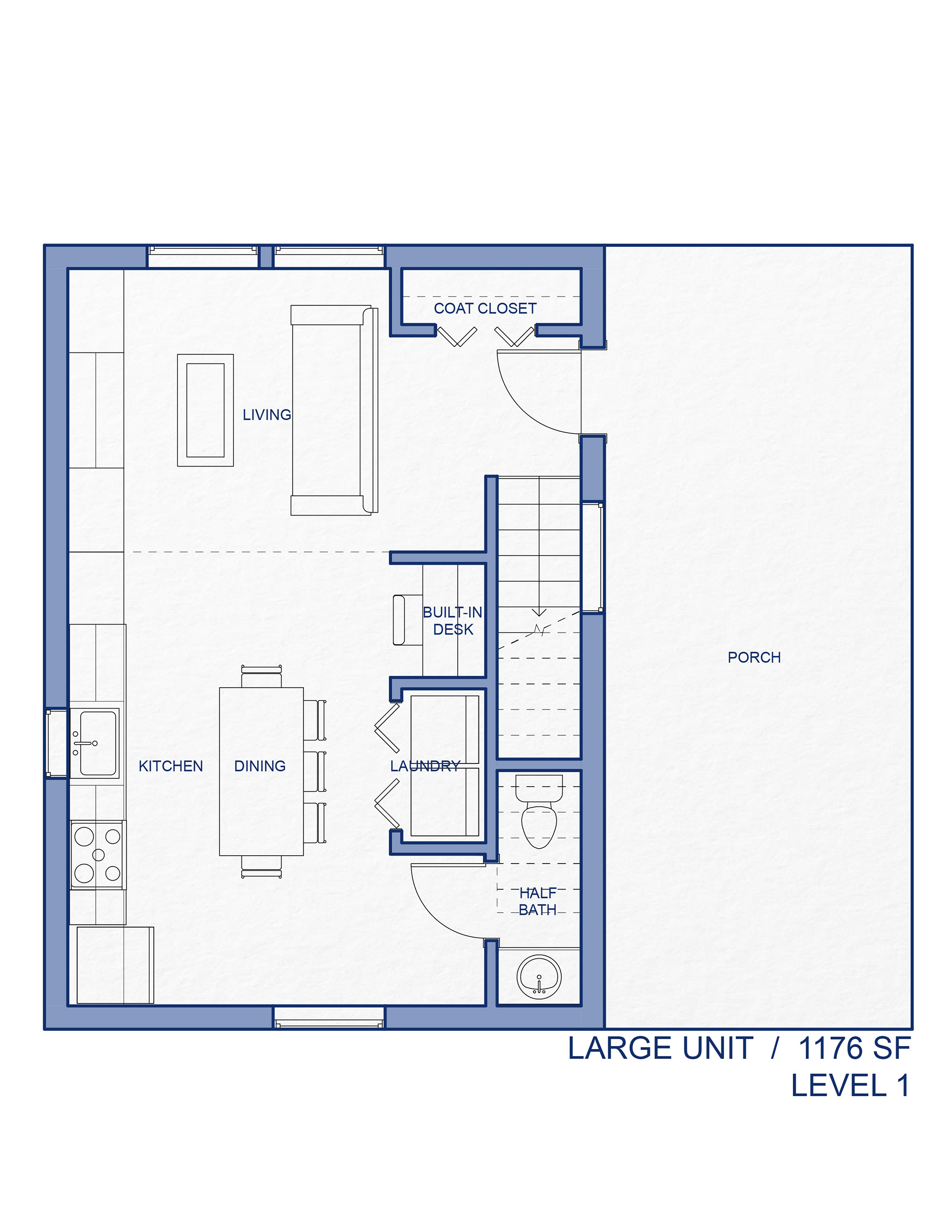
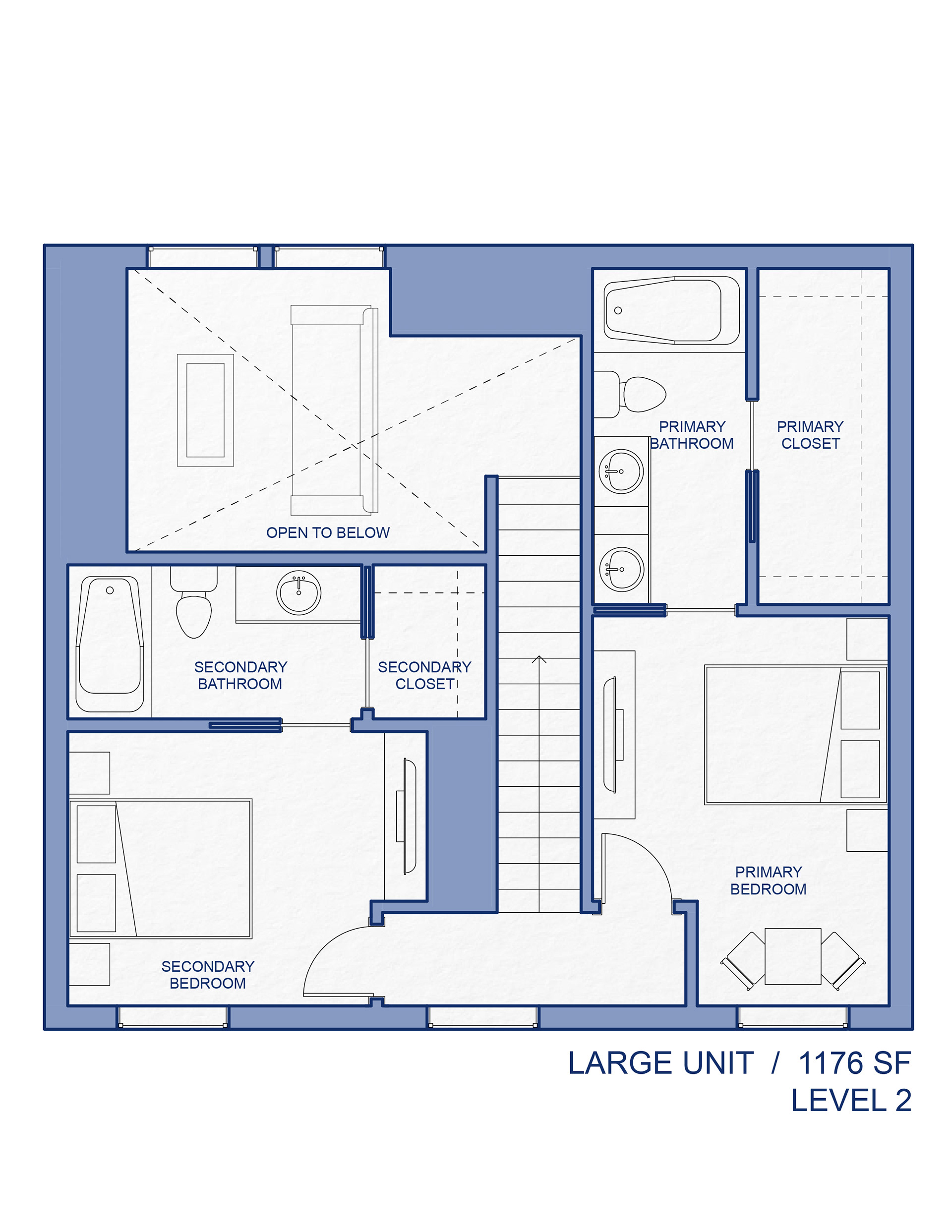
The small units are geared differently, intended for a more compact need, and are located on the second and third floors of the main corner building. This corner acts as a main point of entry and interest-pull to the site. The first floor of this building is a coffee shop that doubles as a gallery exhibition space, also designed to open up and spill onto the adjacent patio. Past the main corner is the entrance to the primary community space. Since 25 parking spaces take up a large amount of the site area, parking is located in a garage to utilize vertical space above.
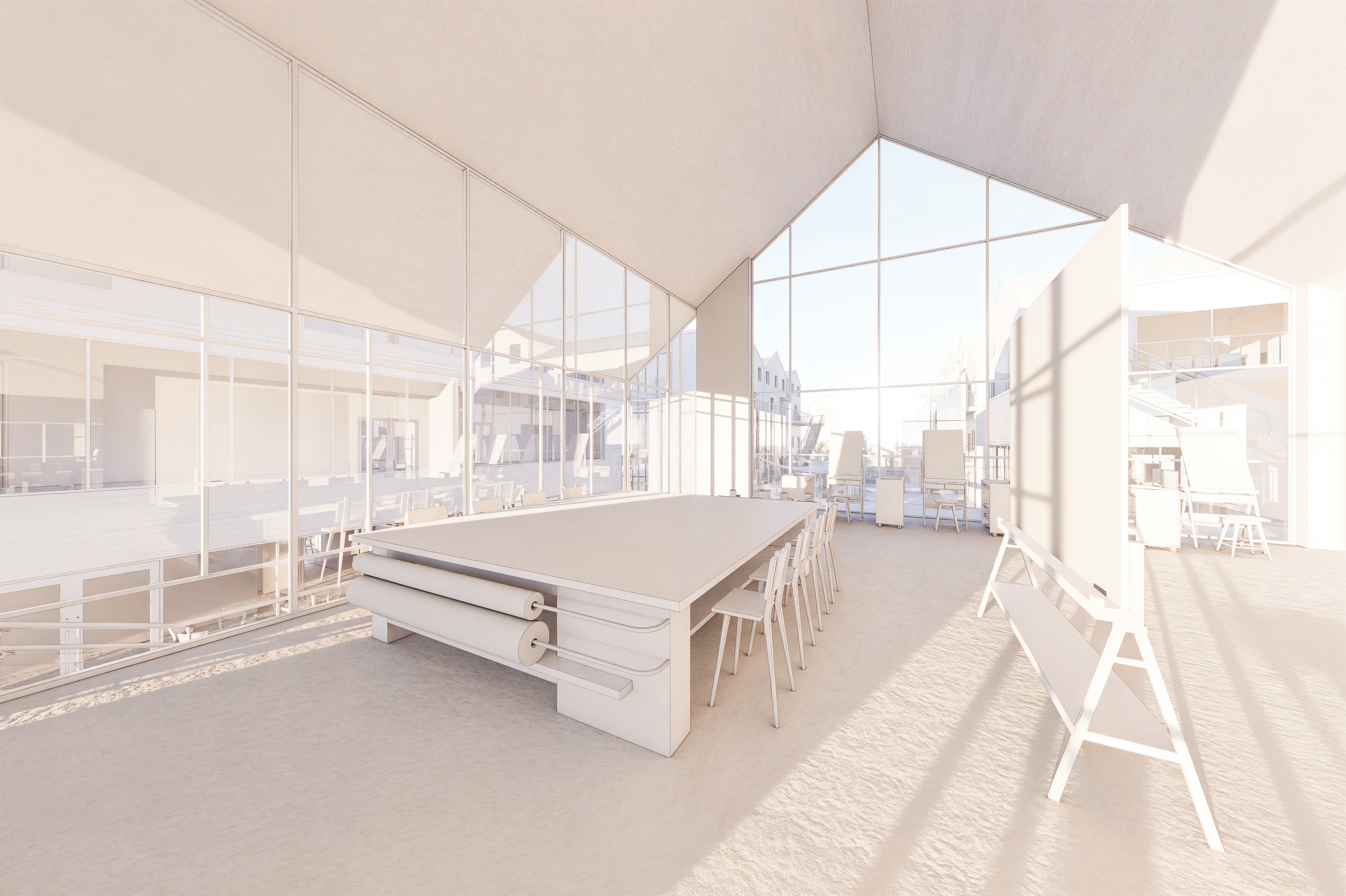
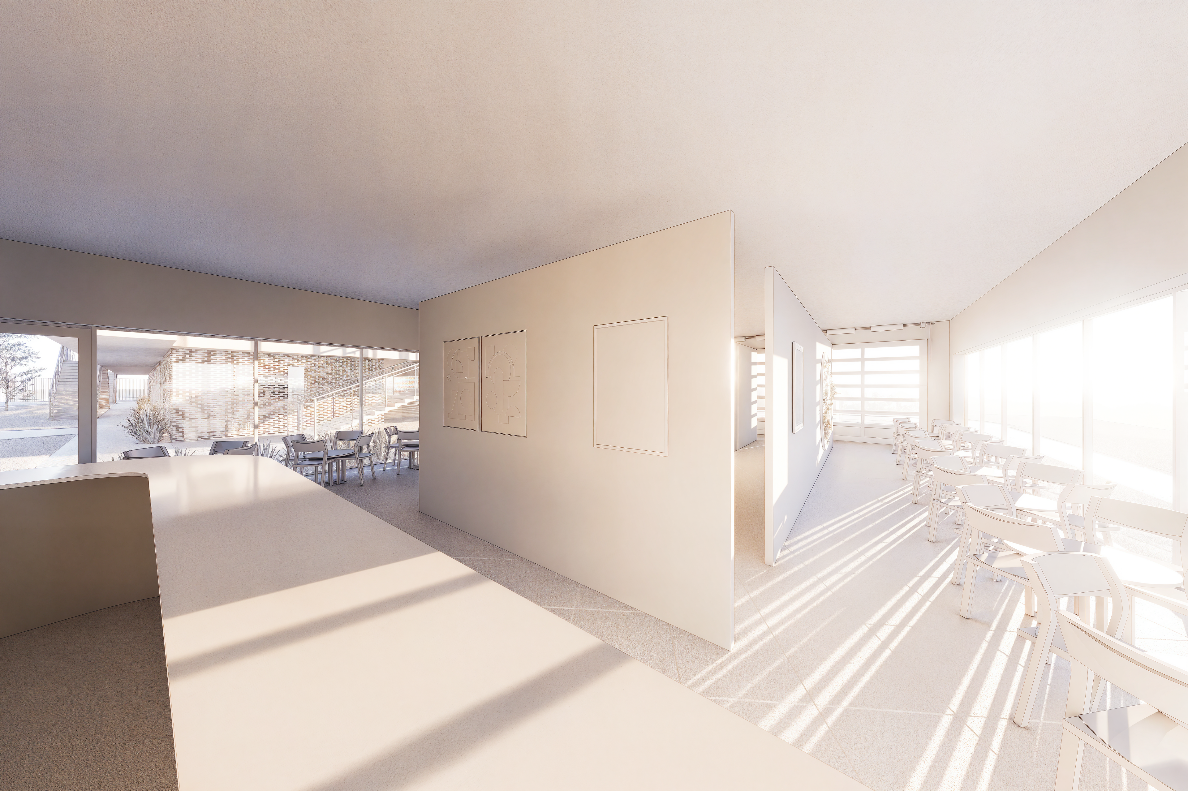
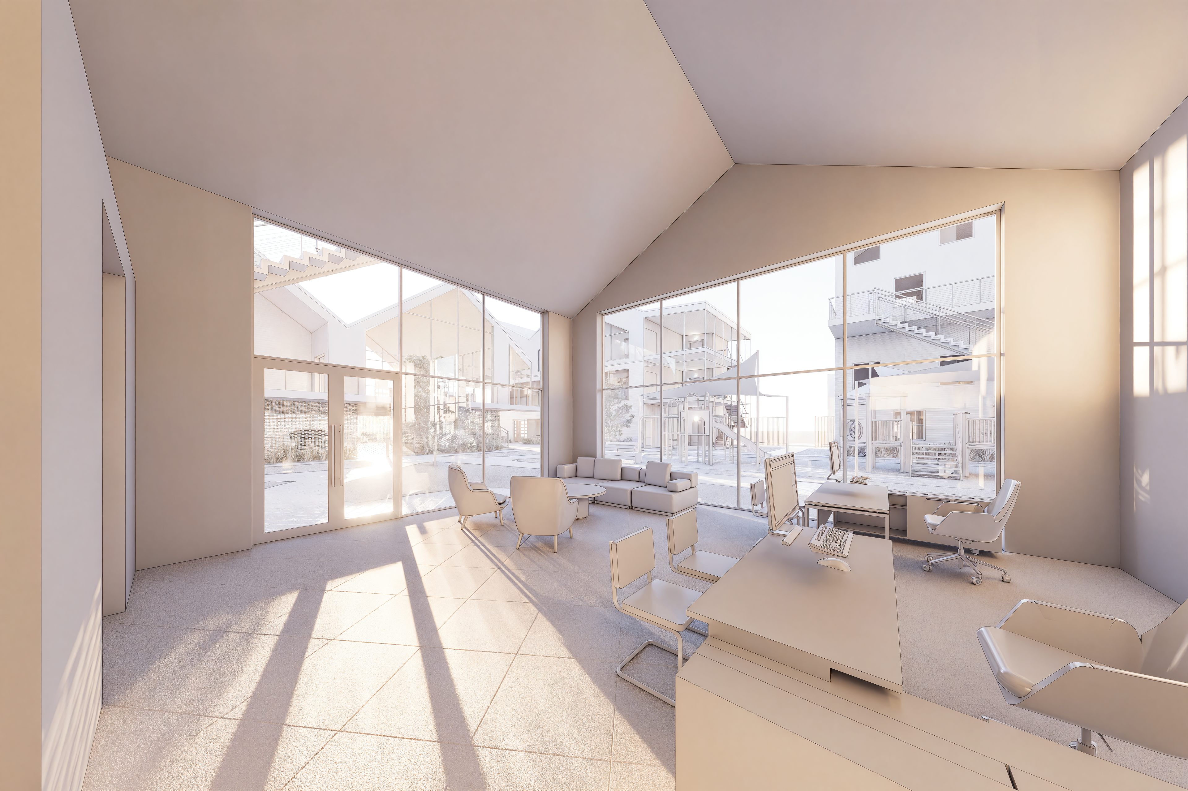
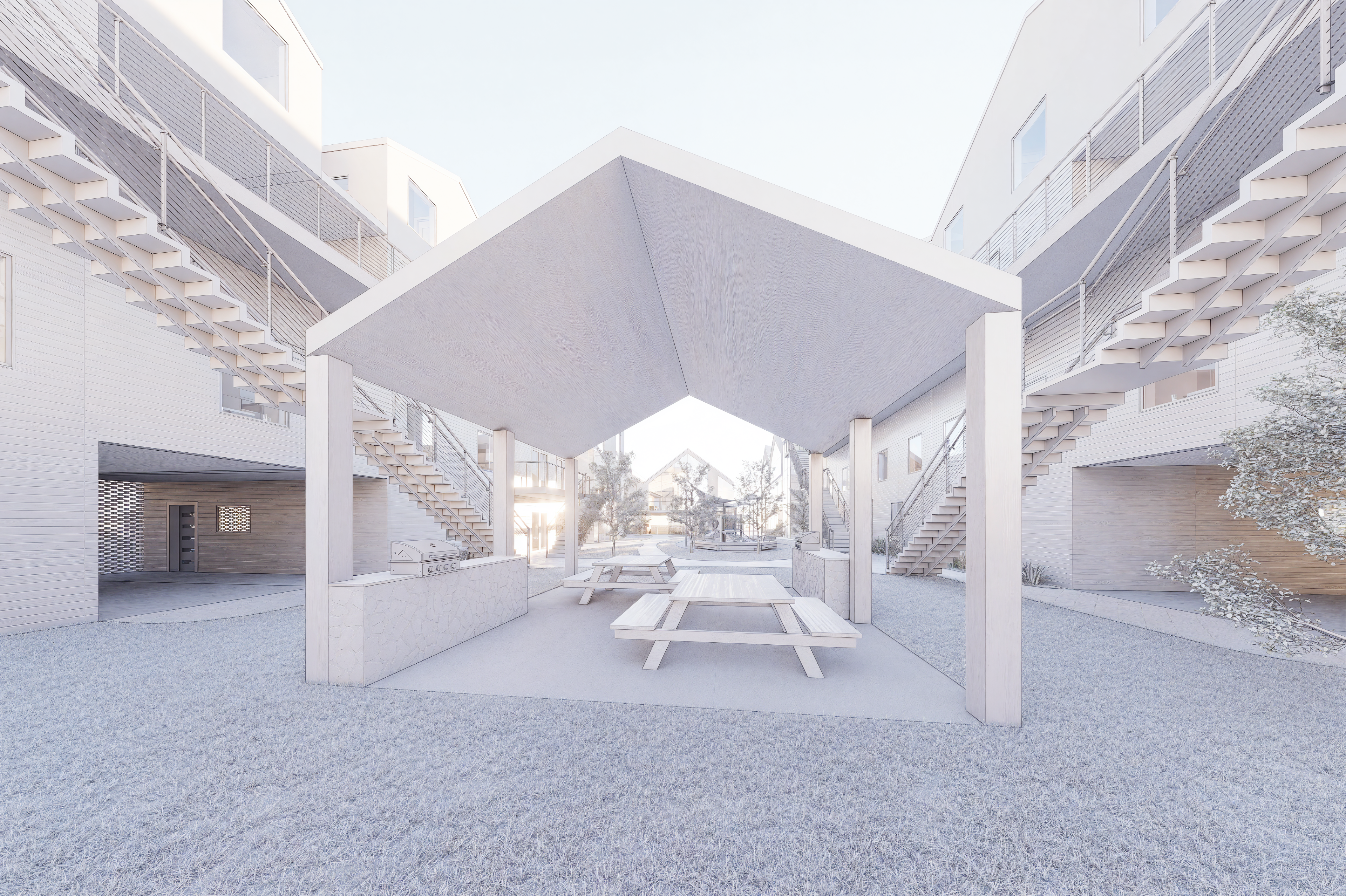
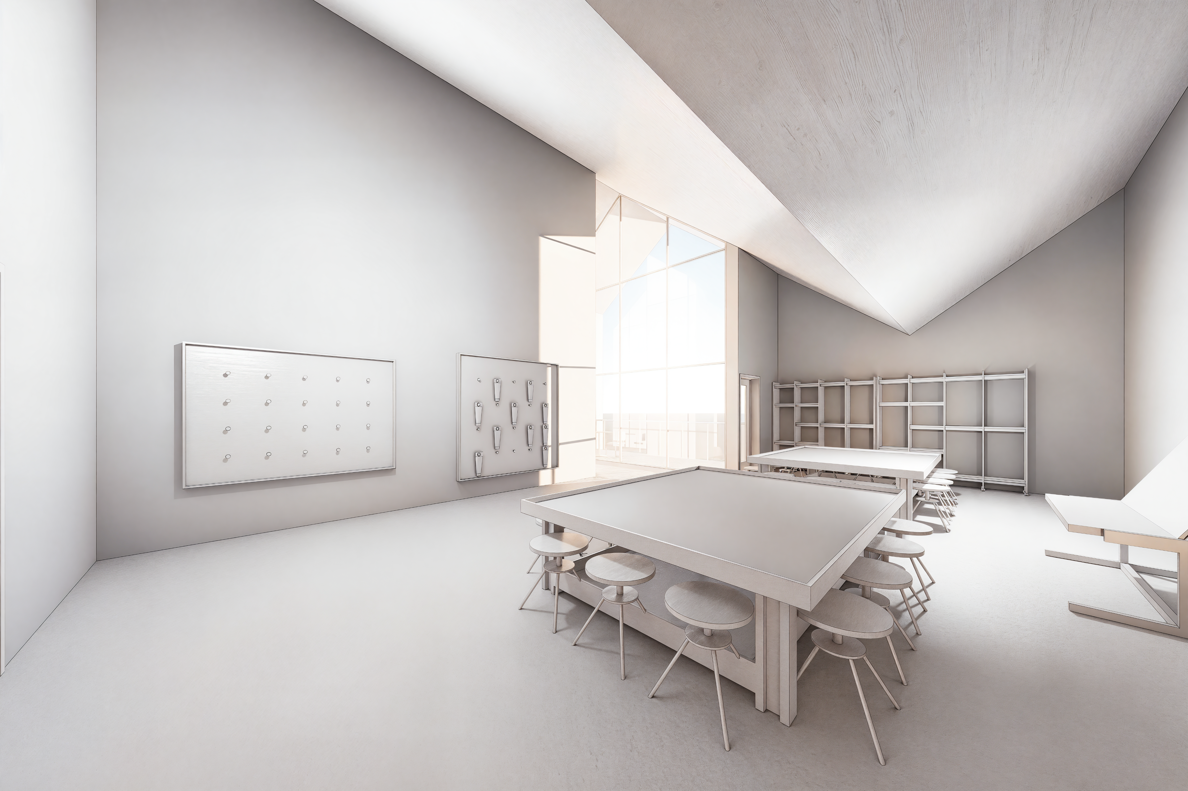
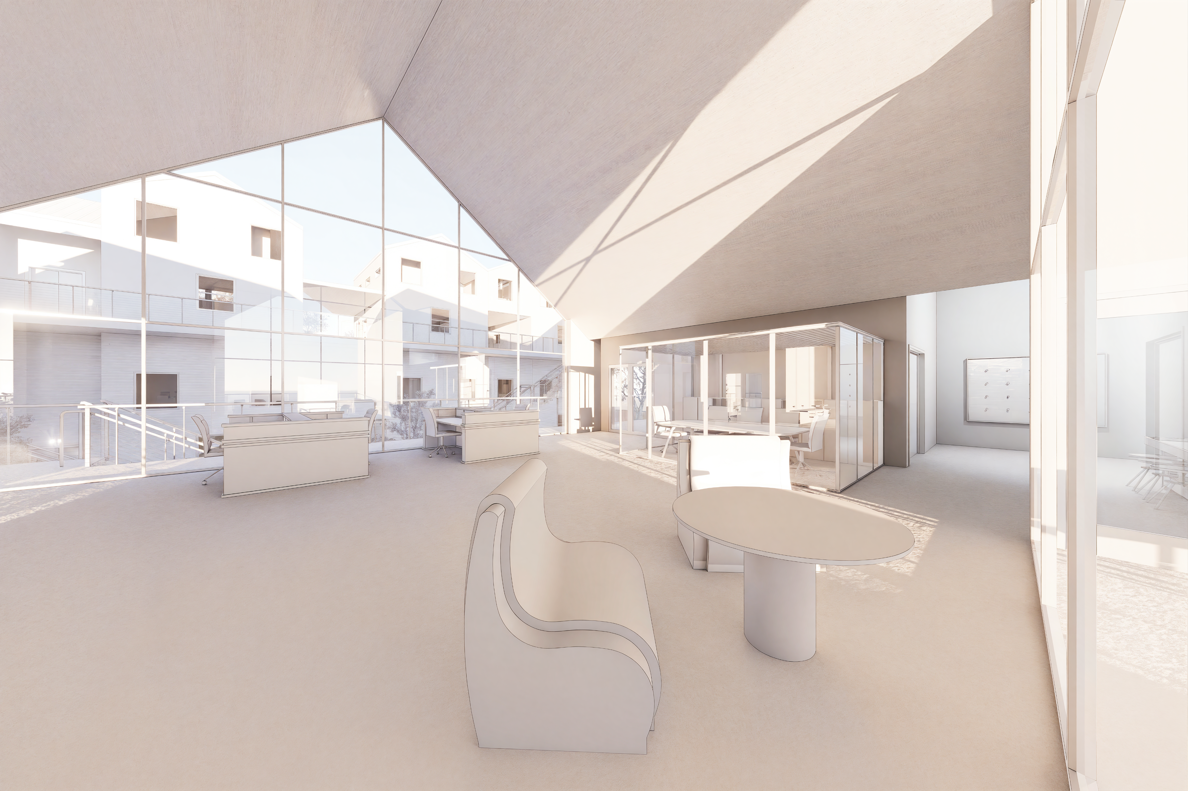
The main community space is a large, public area that serves as both an art studio and a workspace. This is where investigative research on both of these topics in the neighborhood comes into play. There is a strong presence of public art nearby, so this provides a local space for creation, as well as classes. To support local and small businesses, the space also provides a variety of hot-desk workspaces, geared toward early start-ups, remote work, or even students. The leasing office is located directly across the main entry point, with property offices located on the floors above.
Other supporting features throughout the site include trash locations, a recycling center, rentable storage closets, various mechanical and electrical spaces, and a golf cart garage for maintenance. Outdoors, the “L” corridor was maximized to become a welcoming community space. It includes a playground for kids and a pavilion with grills and picnic tables, along with various trails throughout. The intent is for these features to attract both residents and community visitors, providing a real communal hub.
The structure throughout the site, best represented in the medium and large units, is a combination of CLT and wood framing. CLT is used for roofs and floor plates, with stick framing for the walls. CLT was chosen for its modularity, ease of construction, sustainability, and biophilic aesthetic. Wood framing complements this system well, as it is very common and uses easily sourced materials.
Materials for the entire site include metal siding and roof panels, stained wood plank siding, brick screens, and concrete. These are all common construction materials, curated in a way that reflects traditional residential construction while maintaining a clean, modern touch. This project ultimately aims to provide a sense of community in a way that remains grounded in the neighborhood’s existing character, history, and people.